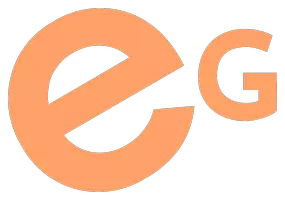4 Beds
3 Baths
1,842 SqFt
4 Beds
3 Baths
1,842 SqFt
Key Details
Property Type Single Family Home
Sub Type Detached
Listing Status Active
Purchase Type For Sale
Square Footage 1,842 sqft
Price per Sqft $448
Subdivision Cougar Ridge
MLS® Listing ID A2198461
Style 2 Storey
Bedrooms 4
Full Baths 2
Half Baths 1
HOA Fees $118/ann
HOA Y/N 1
Year Built 2002
Lot Size 4,789 Sqft
Acres 0.11
Property Sub-Type Detached
Property Description
Enjoy year-round comfort with a high-efficiency furnace, air conditioning, and on-demand hot water system, ensuring energy savings and convenience. Don't miss your chance to own this exceptional home with all the modern upgrades and thoughtful details – perfect for families or those who love to entertain! Call your favourite Realtor today to book your private viewing.
Location
Province AB
County Calgary
Area Cal Zone W
Zoning R-G
Direction E
Rooms
Basement Finished, Full
Interior
Interior Features Central Vacuum, Granite Counters, Kitchen Island, No Smoking Home, Pantry, Tankless Hot Water, Walk-In Closet(s)
Heating Forced Air, Natural Gas
Cooling Central Air
Flooring Carpet, Hardwood
Fireplaces Number 1
Fireplaces Type Gas
Appliance Central Air Conditioner, Dishwasher, Dryer, Garage Control(s), Gas Range, Refrigerator, Tankless Water Heater, Washer, Window Coverings
Laundry Main Level
Exterior
Exterior Feature BBQ gas line, Dog Run
Parking Features Double Garage Attached
Garage Spaces 2.0
Fence Fenced
Community Features Park, Playground, Schools Nearby, Shopping Nearby
Amenities Available None
Roof Type Asphalt Shingle
Porch Deck
Lot Frontage 40.03
Total Parking Spaces 4
Building
Lot Description Dog Run Fenced In, Landscaped, Rectangular Lot
Dwelling Type House
Foundation Poured Concrete
Architectural Style 2 Storey
Level or Stories Two
Structure Type Stone,Vinyl Siding,Wood Frame
Others
Restrictions None Known
Tax ID 95107869
Virtual Tour https://unbranded.youriguide.com/512_cougar_ridge_dr_sw_calgary_ab/
GET MORE INFORMATION
Founder | Global Real Estate Advisor







