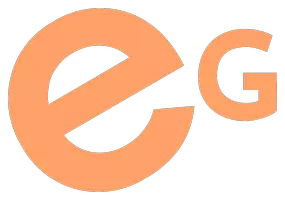3 Beds
2 Baths
1,137 SqFt
3 Beds
2 Baths
1,137 SqFt
Key Details
Property Type Townhouse
Sub Type Row/Townhouse
Listing Status Active
Purchase Type For Sale
Square Footage 1,137 sqft
Price per Sqft $350
Subdivision Marlborough Park
MLS® Listing ID A2204476
Style 2 Storey
Bedrooms 3
Full Baths 1
Half Baths 1
Condo Fees $391/mo
Year Built 1978
Property Sub-Type Row/Townhouse
Property Description
Location
Province AB
County Calgary
Area Cal Zone Ne
Zoning M-C1
Direction S
Rooms
Basement Full, Unfinished
Interior
Interior Features Built-in Features, Ceiling Fan(s), Closet Organizers
Heating Forced Air, Natural Gas
Cooling None
Flooring Carpet, Hardwood, Tile
Appliance Dishwasher, Dryer, Electric Range, Microwave, Range Hood, Refrigerator, Washer
Laundry In Basement
Exterior
Exterior Feature Playground, Private Yard
Parking Features Assigned, Front Drive, Off Street
Fence Fenced
Community Features Playground, Schools Nearby, Shopping Nearby
Amenities Available Park, Parking, Playground
Roof Type Asphalt Shingle
Porch Front Porch, Patio
Total Parking Spaces 2
Building
Lot Description Back Yard, Landscaped, Level
Dwelling Type Five Plus
Foundation Poured Concrete
Architectural Style 2 Storey
Level or Stories Two
Structure Type Wood Frame,Wood Siding
Others
HOA Fee Include Common Area Maintenance,Insurance,Parking,Professional Management,Reserve Fund Contributions,Sewer,Water
Restrictions Board Approval,Pet Restrictions or Board approval Required
Pets Allowed Restrictions
GET MORE INFORMATION
Founder | Global Real Estate Advisor







