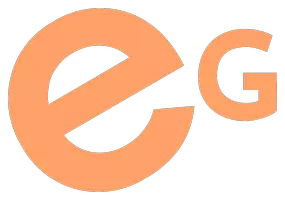4 Beds
4 Baths
1,691 SqFt
4 Beds
4 Baths
1,691 SqFt
Key Details
Property Type Single Family Home
Sub Type Detached
Listing Status Active
Purchase Type For Sale
Square Footage 1,691 sqft
Price per Sqft $709
Subdivision South Calgary
MLS® Listing ID A2206618
Style 2 Storey
Bedrooms 4
Full Baths 3
Half Baths 1
Year Built 1949
Lot Size 5,252 Sqft
Acres 0.12
Property Sub-Type Detached
Property Description
Location
Province AB
County Calgary
Area Cal Zone Cc
Zoning R-CG
Direction S
Rooms
Basement Finished, Full
Interior
Interior Features Kitchen Island, Pantry, Soaking Tub, Storage, Walk-In Closet(s)
Heating Forced Air
Cooling None
Flooring Carpet, Ceramic Tile, Hardwood, Laminate, Other
Fireplaces Number 1
Fireplaces Type Gas, Mantle, Tile
Inclusions garage door opener and 2 remotes, all window coverings, security system, Nest, tv wall mounts
Appliance Dishwasher, Dryer, Gas Stove, Microwave, Range Hood, Refrigerator, Washer, Water Softener
Laundry In Basement, Laundry Room
Exterior
Exterior Feature Other, Private Yard
Parking Features Alley Access, Double Garage Detached, Garage Faces Rear
Garage Spaces 2.0
Fence Fenced
Community Features Park, Playground, Schools Nearby, Shopping Nearby, Sidewalks, Street Lights
Roof Type Asphalt Shingle
Porch Deck, Patio
Lot Frontage 42.03
Total Parking Spaces 2
Building
Lot Description Back Lane, Back Yard, Front Yard, Landscaped, Lawn, Private, Rectangular Lot
Dwelling Type House
Foundation Poured Concrete
Architectural Style 2 Storey
Level or Stories Two
Structure Type Stucco,Wood Frame
Others
Restrictions None Known
Tax ID 95211443
GET MORE INFORMATION
Founder | Global Real Estate Advisor







