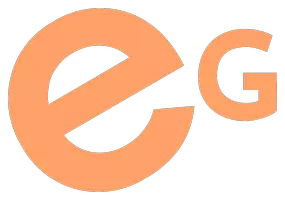3 Beds
4 Baths
1,321 SqFt
3 Beds
4 Baths
1,321 SqFt
Key Details
Property Type Townhouse
Sub Type Row/Townhouse
Listing Status Active
Purchase Type For Sale
Square Footage 1,321 sqft
Price per Sqft $541
Subdivision Killarney/Glengarry
MLS® Listing ID A2208280
Style 2 Storey
Bedrooms 3
Full Baths 3
Half Baths 1
Condo Fees $215/mo
Year Built 2019
Property Sub-Type Row/Townhouse
Property Description
Location
Province AB
County Calgary
Area Cal Zone Cc
Zoning R-CG
Direction N
Rooms
Basement Finished, Full
Interior
Interior Features Double Vanity, High Ceilings, Kitchen Island, No Animal Home, No Smoking Home, Open Floorplan, Quartz Counters, Separate Entrance, Skylight(s), Smart Home, Soaking Tub, Sump Pump(s), Vinyl Windows, Walk-In Closet(s), Wired for Sound
Heating Forced Air
Cooling Central Air
Flooring Carpet, Ceramic Tile, Hardwood
Fireplaces Number 1
Fireplaces Type Gas, Living Room, Tile
Inclusions hanging storage net in the garage
Appliance Central Air Conditioner, Dishwasher, Garage Control(s), Gas Stove, Microwave, Range Hood, Refrigerator, Washer/Dryer Stacked, Window Coverings
Laundry Upper Level
Exterior
Exterior Feature BBQ gas line, Private Entrance, Private Yard
Parking Features Alley Access, Assigned, Enclosed, Heated Garage, Single Garage Detached
Garage Spaces 1.0
Fence Fenced
Community Features Playground, Schools Nearby, Shopping Nearby, Sidewalks, Street Lights
Amenities Available Laundry, Parking
Roof Type Asphalt Shingle
Porch Patio
Total Parking Spaces 1
Building
Lot Description City Lot, Landscaped
Dwelling Type Four Plex
Foundation Poured Concrete
Architectural Style 2 Storey
Level or Stories Two
Structure Type Stucco,Wood Frame
Others
HOA Fee Include Insurance,Reserve Fund Contributions,See Remarks
Restrictions Pet Restrictions or Board approval Required
Pets Allowed Restrictions, Cats OK, Dogs OK
GET MORE INFORMATION
Founder | Global Real Estate Advisor







