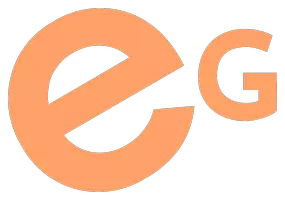5 Beds
3 Baths
1,495 SqFt
5 Beds
3 Baths
1,495 SqFt
Key Details
Property Type Single Family Home
Sub Type Detached
Listing Status Active
Purchase Type For Sale
Square Footage 1,495 sqft
Price per Sqft $314
Subdivision O'Brien Lake
MLS® Listing ID A2208963
Style Modified Bi-Level
Bedrooms 5
Full Baths 3
Year Built 2005
Lot Size 6,489 Sqft
Acres 0.15
Property Sub-Type Detached
Property Description
Location
Province AB
County Grande Prairie
Zoning RS
Direction S
Rooms
Basement Finished, Full
Interior
Interior Features Kitchen Island
Heating Forced Air
Cooling None
Flooring Carpet, Ceramic Tile, Hardwood, Laminate
Fireplaces Number 1
Fireplaces Type Gas, Living Room
Inclusions na
Appliance Dishwasher, Gas Stove, Refrigerator, Window Coverings
Laundry Lower Level
Exterior
Exterior Feature Lighting
Parking Features Double Garage Attached
Garage Spaces 2.0
Fence Fenced
Community Features Lake, Park, Schools Nearby, Shopping Nearby, Sidewalks, Street Lights, Walking/Bike Paths
Roof Type Asphalt Shingle
Porch Deck
Lot Frontage 45.93
Total Parking Spaces 5
Building
Lot Description Rectangular Lot
Dwelling Type House
Foundation Poured Concrete
Architectural Style Modified Bi-Level
Level or Stories Bi-Level
Structure Type Wood Frame
Others
Restrictions None Known
Tax ID 91974052
GET MORE INFORMATION
Founder | Global Real Estate Advisor







