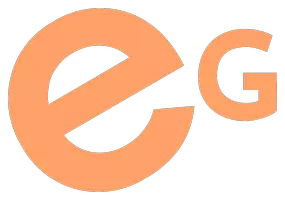1 Bed
1 Bath
578 SqFt
1 Bed
1 Bath
578 SqFt
Key Details
Property Type Condo
Sub Type Apartment
Listing Status Active
Purchase Type For Sale
Square Footage 578 sqft
Price per Sqft $432
Subdivision Ranchlands
MLS® Listing ID A2208004
Style Apartment-Single Level Unit
Bedrooms 1
Full Baths 1
Condo Fees $429/mo
Year Built 2009
Property Sub-Type Apartment
Property Description
Location
Province AB
County Calgary
Area Cal Zone Nw
Zoning DC
Direction N
Interior
Interior Features See Remarks
Heating Hot Water
Cooling None
Flooring Carpet, Hardwood
Inclusions Window coverings "as is".
Appliance Dishwasher, Electric Stove, Microwave Hood Fan, Refrigerator, Washer/Dryer
Laundry In Unit
Exterior
Exterior Feature Other
Parking Features Parkade, Underground
Community Features Park, Playground, Schools Nearby, Shopping Nearby, Sidewalks, Walking/Bike Paths
Amenities Available Visitor Parking
Roof Type Asphalt Shingle
Porch Other
Exposure W
Total Parking Spaces 1
Building
Dwelling Type Low Rise (2-4 stories)
Story 4
Architectural Style Apartment-Single Level Unit
Level or Stories Single Level Unit
Structure Type Stone,Vinyl Siding,Wood Frame
Others
HOA Fee Include Heat,Insurance,Professional Management,Reserve Fund Contributions,Sewer,Trash,Water
Restrictions Pet Restrictions or Board approval Required
Tax ID 94969250
Pets Allowed Restrictions
GET MORE INFORMATION
Founder | Global Real Estate Advisor







