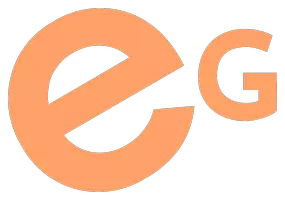3 Beds
2 Baths
1,862 SqFt
3 Beds
2 Baths
1,862 SqFt
Key Details
Property Type Single Family Home
Sub Type Detached
Listing Status Active
Purchase Type For Sale
Square Footage 1,862 sqft
Price per Sqft $85
MLS® Listing ID A2206249
Style 1 and Half Storey
Bedrooms 3
Full Baths 1
Half Baths 1
Year Built 1925
Lot Size 6,500 Sqft
Acres 0.15
Property Sub-Type Detached
Property Description
Location
Province AB
County Cypress County
Zoning R1
Direction S
Rooms
Basement See Remarks
Interior
Interior Features Open Floorplan
Heating Forced Air
Cooling None
Flooring Laminate, Linoleum, Parquet
Appliance None
Laundry Main Level
Exterior
Exterior Feature None
Parking Features Concrete Driveway, Single Garage Detached
Garage Spaces 1.0
Fence Fenced
Community Features Golf, Park, Playground, Pool, Schools Nearby, Shopping Nearby, Sidewalks, Walking/Bike Paths
Roof Type Asphalt Shingle
Porch Deck
Lot Frontage 50.0
Total Parking Spaces 1
Building
Lot Description Back Lane
Dwelling Type House
Foundation Block
Architectural Style 1 and Half Storey
Level or Stories One and One Half
Structure Type None
Others
Restrictions None Known
Tax ID 93946452
GET MORE INFORMATION
Founder | Global Real Estate Advisor







