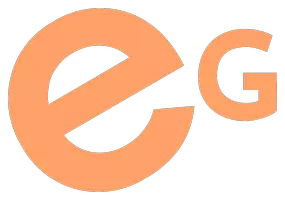4 Beds
4 Baths
1,628 SqFt
4 Beds
4 Baths
1,628 SqFt
Key Details
Property Type Single Family Home
Sub Type Detached
Listing Status Active
Purchase Type For Sale
Square Footage 1,628 sqft
Price per Sqft $405
Subdivision Southwinds
MLS® Listing ID A2209416
Style 2 Storey
Bedrooms 4
Full Baths 3
Half Baths 1
Year Built 2025
Lot Size 2,841 Sqft
Acres 0.07
Property Sub-Type Detached
Property Description
This stunning 2-storey home offers modern design, family comfort, and income potential in a growing Calgary neighborhood(Subject to City approval)
Highlights:
* LVP Flooring and Quartz countertops
•1,628 SqFt above grade + 513 SqFt 1-bedroom Developed basement
• Basement with separate entrance
• Open floor plan with 9ft ceilings on the main floor
• Sparkling kitchen with quartz countertops, island seating & stainless steel appliances
• 3 bedrooms upstairs + 2.5 bathrooms
• Bonus upper-level family room
• Convenient upstairs laundry room
• Double attached garage + driveway parking
• Spacious backyard ready for summer enjoyment
Location
Province AB
County Airdrie
Zoning R1-U
Direction S
Rooms
Basement Separate/Exterior Entry, Finished, Full
Interior
Interior Features Kitchen Island, Open Floorplan, Quartz Counters, Walk-In Closet(s)
Heating Forced Air, Natural Gas
Cooling None
Flooring Carpet, Vinyl Plank
Appliance Dishwasher, Electric Range, Refrigerator
Laundry Upper Level
Exterior
Exterior Feature Rain Gutters
Parking Features Double Garage Attached, Driveway
Garage Spaces 2.0
Fence Partial
Community Features Park, Playground, Schools Nearby, Shopping Nearby, Sidewalks, Street Lights, Walking/Bike Paths
Roof Type Asphalt Shingle
Porch Front Porch, None
Lot Frontage 36.09
Exposure S
Total Parking Spaces 4
Building
Lot Description Back Yard, Front Yard
Dwelling Type House
Foundation Poured Concrete
Architectural Style 2 Storey
Level or Stories Two
Structure Type Vinyl Siding,Wood Frame
New Construction Yes
Others
Restrictions None Known
Virtual Tour https://youriguide.com/30_southwinds_link_sw_airdrie_ab/
GET MORE INFORMATION
Founder | Global Real Estate Advisor







