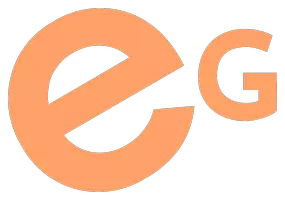5 Beds
4 Baths
2,207 SqFt
5 Beds
4 Baths
2,207 SqFt
Key Details
Property Type Single Family Home
Sub Type Detached
Listing Status Active
Purchase Type For Sale
Square Footage 2,207 sqft
Price per Sqft $339
Subdivision Skyview Ranch
MLS® Listing ID A2208486
Style 2 Storey
Bedrooms 5
Full Baths 3
Half Baths 1
HOA Fees $75/ann
HOA Y/N 1
Year Built 2010
Lot Size 4,133 Sqft
Acres 0.09
Property Sub-Type Detached
Property Description
The main floor welcomes you with a flex room—ideal as a guest greeting area, home office, or quiet den. Continue into the open-concept layout with a generous living room, a separate dining area, and a modern kitchen equipped with granite countertops, 9' ceilings, and large windows that flood the space with natural light. A half bath and mudroom complete the main level.
Upstairs features a rare 4-bedroom layout, including a spacious primary suite with a luxurious ensuite (soaker tub + double sinks), two more well-sized bedrooms, and an extra-large fourth bedroom. You'll also find another full bathroom, an upstairs laundry room, and a flex loft area—perfect for a study nook, reading lounge, or game space.
The fully finished (illegal) basement suite offers even more versatility. It includes a huge rec/family room that can easily be converted into a second basement bedroom, plus a large existing bedroom with a walk-in closet, a full kitchen, separate laundry and a 4-piece bathroom—ideal for extended family or guests.
Enjoy the sunny, fully fenced backyard with a spacious deck, perfect for summer BBQs, kids, and pets.
Don't miss this amazing opportunity—call now and make this incredible home yours.
Location
Province AB
County Calgary
Area Cal Zone Ne
Zoning R-G
Direction NE
Rooms
Basement Separate/Exterior Entry, Finished, Full, Suite
Interior
Interior Features Double Vanity, High Ceilings, No Smoking Home, Open Floorplan, Walk-In Closet(s)
Heating Fireplace(s), Forced Air
Cooling None
Flooring Carpet, Ceramic Tile, Vinyl Plank
Fireplaces Number 1
Fireplaces Type Gas
Appliance Dishwasher, Electric Stove, Microwave Hood Fan, Refrigerator, Washer/Dryer
Laundry Lower Level, Upper Level
Exterior
Exterior Feature None
Parking Features Double Garage Attached, Driveway
Garage Spaces 2.0
Fence Fenced
Community Features Park, Playground, Schools Nearby, Shopping Nearby
Amenities Available None
Roof Type Asphalt Shingle
Porch Deck
Lot Frontage 35.27
Total Parking Spaces 4
Building
Lot Description Rectangular Lot
Dwelling Type House
Foundation Poured Concrete
Architectural Style 2 Storey
Level or Stories Two
Structure Type Vinyl Siding,Wood Frame
Others
Restrictions None Known
Tax ID 95164254
GET MORE INFORMATION
Founder | Global Real Estate Advisor







