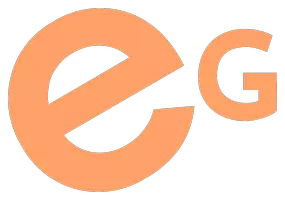5 Beds
4 Baths
1,892 SqFt
5 Beds
4 Baths
1,892 SqFt
Key Details
Property Type Multi-Family
Sub Type Semi Detached (Half Duplex)
Listing Status Active
Purchase Type For Sale
Square Footage 1,892 sqft
Price per Sqft $276
Subdivision Edgemont
MLS® Listing ID A2210187
Style 2 Storey,Attached-Side by Side
Bedrooms 5
Full Baths 3
Half Baths 1
Year Built 1979
Lot Size 2,658 Sqft
Acres 0.06
Property Sub-Type Semi Detached (Half Duplex)
Property Description
Welcome to this charming 2 Storey Duplex located in the beautiful Edgemont community! This home offers 5 Large size bedrooms and 3.5 baths with 2,767.66sq. ft. of Total living space. Upon entering you'll be greeted by a Spacious Living room, Luxury vinyl floors and wood-burning fireplace, lot of windows that let in plenty of natural sun lights. The Kitchen is well-equipped with stainless steel appliances. An eating bar and good size pantry, laundry located on the main floor, and a spacious Dining room. A Glass sliding door provides access to the Deck and private Backyard. while a half bath completes the main level. Upstairs you'll find three bedrooms, including a Huge Primary Bedroom with a spacious closet, 3pc Ensuite and The additional two Bedrooms are generously sized. Accompanied by a full 4 pc Bath. The Basement suite is fully developed(Illegal suite) with separate side entrance, 2 huge size bed rooms with walk in closet, full bath, Rec room, kitchen Cabinets, separate laundry room and everything is ready for your mortgage helper. Relax and enjoy BBQ on the deck and a back lane also access to your private parking space. At the back and along with street parking for guests. This home is conveniently located near schools, steps away from the bus stops, fitness centers, Edgemont Athletic, parks, shopping, restaurants, and various Amenities. Take advantage of nearby Nose Hill Park, with its wildflowers and hiking trails.
Location
Province AB
County Calgary
Area Cal Zone Nw
Zoning R-CG
Direction E
Rooms
Basement Finished, Full
Interior
Interior Features Ceiling Fan(s), Quartz Counters
Heating Forced Air
Cooling None
Flooring Carpet, Ceramic Tile, Laminate
Fireplaces Number 1
Fireplaces Type Wood Burning
Appliance Dishwasher, Dryer, Electric Stove, Microwave, Range Hood, Refrigerator, Washer
Laundry Main Level
Exterior
Exterior Feature Private Yard
Parking Features Off Street, Parking Pad
Fence Fenced
Community Features Park, Playground, Schools Nearby, Shopping Nearby
Roof Type Asphalt Shingle
Porch Deck
Total Parking Spaces 2
Building
Lot Description Back Lane, Back Yard, Front Yard, Lawn, Rectangular Lot, Sloped Down
Dwelling Type Duplex
Foundation Poured Concrete
Architectural Style 2 Storey, Attached-Side by Side
Level or Stories Two
Structure Type Asphalt,Brick,Concrete
Others
Restrictions None Known
Tax ID 95052921
Virtual Tour https://unbranded.youriguide.com/fwwt9_160_edgedale_way_nw_calgary_ab/
GET MORE INFORMATION
Founder | Global Real Estate Advisor







