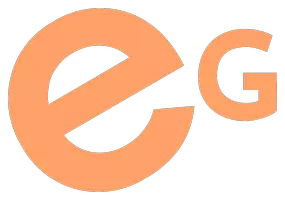3 Beds
4 Baths
1,708 SqFt
3 Beds
4 Baths
1,708 SqFt
OPEN HOUSE
Sun Apr 27, 1:00pm - 3:00pm
Key Details
Property Type Single Family Home
Sub Type Detached
Listing Status Active
Purchase Type For Sale
Square Footage 1,708 sqft
Price per Sqft $278
Subdivision Deer Park Estates
MLS® Listing ID A2212440
Style 2 Storey
Bedrooms 3
Full Baths 3
Half Baths 1
Year Built 1987
Lot Size 5,678 Sqft
Acres 0.13
Property Sub-Type Detached
Property Description
The main floor offers a layout with great separation - ideal for working from home or creating distinct entertaining spaces. The galley style kitchen is beautifully updated with stainless steel appliances, rich cabinetry, a composite sink, and a double oven stove. A door off the kitchen opens to the deck and a great sized yard. A gas fireplace makes the living room extra cozy! You'll also find direct access to the double attached garage from that space.
Upstairs, you'll find 3 bedrooms - including a true retreat of a primary suite - complete with a tray ceiling in the dedicated dressing area, his and her sinks, and a gorgeous shower. Upstairs laundry adds everyday convenience, and the brand new carpet up the stairs and throughout the second floor adds a fresh touch.
The fully finished basement includes a gas stove, a possible bedroom, a full 4-piece bath, and tons of storage space.
Outside, unwind on your back deck or soak in the hot tub (wired to its own subpanel). With upgraded plumbing (no polyB!), a recirculation pump helping hot water travel upstairs super quickly, vinyl windows, air conditioning, and a long list of updates, this home is move-in ready and built to last.
Deer Park is known for its family-friendly nature, mature trees, and proximity to parks, schools, and amenities... and this storeybook home takes it up a notch.
Location
Province AB
County Red Deer
Zoning R1
Direction N
Rooms
Basement Finished, Full
Interior
Interior Features Ceiling Fan(s), Double Vanity, Laminate Counters, Storage, Vinyl Windows
Heating Forced Air
Cooling Central Air
Flooring Carpet, Vinyl Plank
Fireplaces Number 3
Fireplaces Type Basement, Dining Room, Gas, Living Room, Wood Burning
Inclusions none
Appliance Dishwasher, Electric Stove, Microwave, Microwave Hood Fan, Refrigerator, Washer/Dryer
Laundry Upper Level
Exterior
Exterior Feature None
Parking Features Double Garage Attached
Garage Spaces 2.0
Fence Fenced
Community Features Schools Nearby
Roof Type Asphalt Shingle
Porch Deck, Front Porch
Lot Frontage 101.71
Total Parking Spaces 4
Building
Lot Description Back Yard, Corner Lot, Gazebo
Dwelling Type House
Foundation Poured Concrete
Architectural Style 2 Storey
Level or Stories Two
Structure Type Vinyl Siding,Wood Frame
Others
Restrictions None Known
Tax ID 91412760
Virtual Tour https://unbranded.youriguide.com/3_depalme_st_red_deer_ab/
GET MORE INFORMATION
Founder | Global Real Estate Advisor







