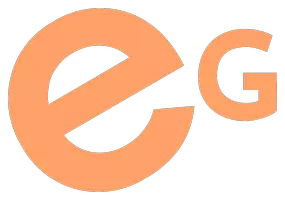4 Beds
4 Baths
2,298 SqFt
4 Beds
4 Baths
2,298 SqFt
OPEN HOUSE
Sat Apr 26, 1:00pm - 3:00pm
Sun Apr 27, 1:00pm - 3:00pm
Key Details
Property Type Single Family Home
Sub Type Detached
Listing Status Active
Purchase Type For Sale
Square Footage 2,298 sqft
Price per Sqft $356
Subdivision Cranston
MLS® Listing ID A2214146
Style 2 Storey
Bedrooms 4
Full Baths 3
Half Baths 1
Year Built 2013
Lot Size 4,639 Sqft
Acres 0.11
Property Sub-Type Detached
Property Description
Located in one of Calgary's most sought-after communities, this home offers excellent access to major highways, shopping, parks, and Cranston Ridge, making it the perfect place to put down roots.
Step inside through the grand entryway and feel the warmth of the open-concept main floor. You'll find a dedicated dining area, a spacious living room with a cozy gas fireplace, and a bright home office with built-in cabinetry—ideal for remote work or study. The functional mudroom with built-in storage keeps life organized and clutter-free.
The gourmet kitchen is both stylish and functional, featuring stainless steel appliances, a walk-in pantry, new quartz countertops, a crisp white tile backsplash, and a show-stopping oversized island—a true hub for family gatherings and casual hosting.
Upstairs, you'll discover three generously sized bedrooms, two full bathrooms, and a multi-purpose bonus room perfect for movie nights, a play area, or additional lounge space. The spacious primary suite boasts a spa-like ensuite with a soaker tub, a glass-enclosed rainfall shower, and a large walk-in closet. The second bedroom also features its own walk-in closet, offering even more storage.
The fully finished basement adds incredible functionality with a fourth bedroom, a wet bar/games area, a cozy entertainment zone, and a dedicated home gym for your workouts.
Step outside into your sunny, south-facing backyard oasis that backs onto a walking path for added privacy. Enjoy summer evenings on the oversized deck, gather around the built-in fire pit, and take in the extra space and serenity.
Recent upgrades include quartz countertops with backsplash in the kitchen, central A/C for year-round comfort, and modern finishes throughout. Thoughtful built-ins and a well-designed layout truly make this a move-in-ready home.
Don't miss your chance to own this feature-packed family home in one of Calgary's most desirable communities—book your private showing today!
Location
Province AB
County Calgary
Area Cal Zone Se
Zoning R-G
Direction NW
Rooms
Basement Finished, Full
Interior
Interior Features Bookcases, Built-in Features, Double Vanity, Kitchen Island, Pantry, Walk-In Closet(s), Wet Bar
Heating Forced Air
Cooling Central Air
Flooring Carpet, Ceramic Tile, Hardwood, Vinyl Plank
Fireplaces Number 1
Fireplaces Type Gas
Appliance Central Air Conditioner, Dishwasher, Dryer, Garage Control(s), Gas Stove, Microwave Hood Fan, Refrigerator, Washer, Window Coverings
Laundry Upper Level
Exterior
Exterior Feature Fire Pit
Parking Features Double Garage Attached
Garage Spaces 2.0
Fence Fenced
Community Features Park, Schools Nearby, Shopping Nearby
Roof Type Asphalt Shingle
Porch Deck
Lot Frontage 44.46
Total Parking Spaces 4
Building
Lot Description Irregular Lot
Dwelling Type House
Foundation Poured Concrete
Architectural Style 2 Storey
Level or Stories Two
Structure Type Brick,Stucco,Wood Frame
Others
Restrictions Easement Registered On Title,Restrictive Covenant
Tax ID 95409119
Virtual Tour https://listings.foothillsrealestatemedia.ca/sites/kjrlbzr/unbranded
GET MORE INFORMATION
Founder | Global Real Estate Advisor







