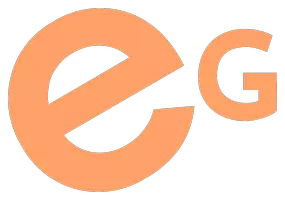4 Beds
3 Baths
1,667 SqFt
4 Beds
3 Baths
1,667 SqFt
OPEN HOUSE
Sat Apr 26, 2:00pm - 3:30pm
Key Details
Property Type Single Family Home
Sub Type Detached
Listing Status Active
Purchase Type For Sale
Square Footage 1,667 sqft
Price per Sqft $455
Subdivision Hawkwood
MLS® Listing ID A2213778
Style 5 Level Split
Bedrooms 4
Full Baths 2
Half Baths 1
HOA Fees $50/ann
HOA Y/N 1
Year Built 1981
Lot Size 5,188 Sqft
Acres 0.12
Property Sub-Type Detached
Property Description
Step inside to a flowing, light-filled layout that seamlessly balances formal and informal living. A grand front living room welcomes you with timeless elegance, while the family room features a gas fireplace framed by a classic brick surround—offering a perfect retreat for quiet evenings or entertaining guests. The kitchen is both functional and inviting, equipped with a full suite of stainless steel appliances, and corner sink perfectly positioned beneath 2 large corner windows, offering an inviting view of the private backyard and allowing natural light to pour in—making daily routines feel anything but ordinary.
The upper level hosts three spacious bedrooms, including a serene primary retreat complete with a private four-piece ensuite and a walk-in closet. A fourth bedroom on the lower level offers flexibility—ideal for guests, a private office, or multigenerational living. The fully developed basement includes a sprawling recreation space, utility area, and extensive storage capacity.
Additional features include main-level laundry, updated flooring, a no-smoking, pet-free interior and the large undeveloped lower level with built in cabinets and shelving for all the storage...Everything has been meticulously cared for and is move-in ready. Exterior highlights include a double attached garage with room for four vehicles (garage + driveway), RV parking with 30 AMP power, and a backyard shed equipped with electricity—perfect for tools, hobbies, or additional storage.
LOCATION: within walking distance to parks, top-rated schools, shopping, and LRT, and just moments from Calgary's best amenities, this home offers an unparalleled lifestyle in one of NW Calgary's most established neighbourhoods. A rare find—homes of this calibre and configuration seldom come to market. Discover the space, quality, and value you've been waiting for.
Location
Province AB
County Calgary
Area Cal Zone Nw
Zoning R-CG
Direction W
Rooms
Basement Separate/Exterior Entry, Finished, Full
Interior
Interior Features Closet Organizers, No Animal Home, No Smoking Home, Open Floorplan, Pantry, Storage, Walk-In Closet(s)
Heating Forced Air
Cooling None
Flooring Carpet, Tile
Fireplaces Number 1
Fireplaces Type Brick Facing, Family Room, Gas, Mantle
Inclusions Fridge in basement, 18 cu ft freezer in basement , water softener, Storage shed in backyard,
Appliance Dishwasher, Dryer, Electric Stove, Microwave, Range Hood, Refrigerator, Washer
Laundry Laundry Room, Main Level
Exterior
Exterior Feature Other, RV Hookup, Storage
Parking Features Alley Access, Double Garage Attached, Driveway, Garage Door Opener
Garage Spaces 2.0
Fence Fenced
Community Features Park, Playground, Pool, Schools Nearby, Shopping Nearby, Sidewalks, Street Lights, Tennis Court(s), Walking/Bike Paths
Amenities Available None
Roof Type Asphalt Shingle
Porch Patio
Lot Frontage 52.5
Total Parking Spaces 4
Building
Lot Description Back Lane, Back Yard, Corner Lot, Landscaped, Low Maintenance Landscape, Street Lighting, Underground Sprinklers
Dwelling Type House
Foundation Poured Concrete
Architectural Style 5 Level Split
Level or Stories 5 Level Split
Structure Type Brick,Cedar,Wood Frame
Others
Restrictions Utility Right Of Way
Tax ID 95388932
GET MORE INFORMATION
Founder | Global Real Estate Advisor







