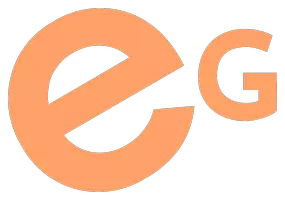4 Beds
3 Baths
1,138 SqFt
4 Beds
3 Baths
1,138 SqFt
Key Details
Property Type Single Family Home
Sub Type Detached
Listing Status Active
Purchase Type For Sale
Square Footage 1,138 sqft
Price per Sqft $527
Subdivision Martindale
MLS® Listing ID A2212200
Style 2 Storey
Bedrooms 4
Full Baths 2
Half Baths 1
Year Built 1989
Lot Size 1,138 Sqft
Acres 0.03
Property Sub-Type Detached
Property Description
Welcome to this beautifully renovated 2-storey home offering over 1,600 sq ft of developed living space in a highly desirable neighborhood. Conveniently located within walking distance to Superstore, elementary and junior high schools, Westwinds LRT station, bus stops, parks, and other essential amenities.
This spacious and well-maintained home features 4 bedrooms and 2.5 bathrooms, including a fully developed basement with a separate side entrance—perfect for rental potential or extended family living.
Upstairs, you'll find three generously sized bedrooms, each with ample closet space, along with a fully renovated modern bathroom you'll love.
The main floor boasts a large, inviting living room, a stylishly upgraded kitchen with laminate and tile flooring, and a newly renovated 2-piece bathroom.
The fully finished basement includes a bedroom with large windows, a second kitchen, and a full bathroom, offering excellent flexibility for multi-generational living or rental income.
Additional features include a double detached garage, a carport, and a durable stucco exterior. This home offers fantastic potential for "Live Up, Rent Down" living.
Don't miss this great opportunity to make this beautiful house your new home!
Location
Province AB
County Calgary
Area Cal Zone Ne
Zoning R-CG
Direction SW
Rooms
Basement Separate/Exterior Entry, Finished, Full
Interior
Interior Features Central Vacuum, French Door, Laminate Counters, Pantry
Heating Forced Air
Cooling None
Flooring Carpet, Laminate, Tile
Appliance Dishwasher, Electric Stove, Garage Control(s), Microwave, Microwave Hood Fan, Refrigerator, Washer/Dryer, Window Coverings
Laundry In Basement
Exterior
Exterior Feature Garden, Private Yard
Parking Features Carport, Double Garage Detached, Off Street
Garage Spaces 2.0
Fence Fenced
Community Features Airport/Runway, Schools Nearby, Shopping Nearby, Street Lights
Roof Type Asphalt Shingle
Porch Other
Lot Frontage 34.16
Total Parking Spaces 5
Building
Lot Description Back Lane, Back Yard, Garden, Rectangular Lot
Dwelling Type House
Foundation Poured Concrete
Architectural Style 2 Storey
Level or Stories Two
Structure Type Concrete
Others
Restrictions None Known
Tax ID 94925622
Virtual Tour https://unbranded.youriguide.com/120_martinview_close_ne_calgary_ab/
GET MORE INFORMATION
Founder | Global Real Estate Advisor







